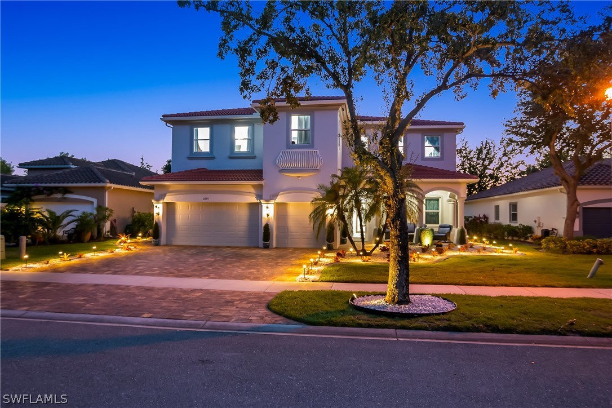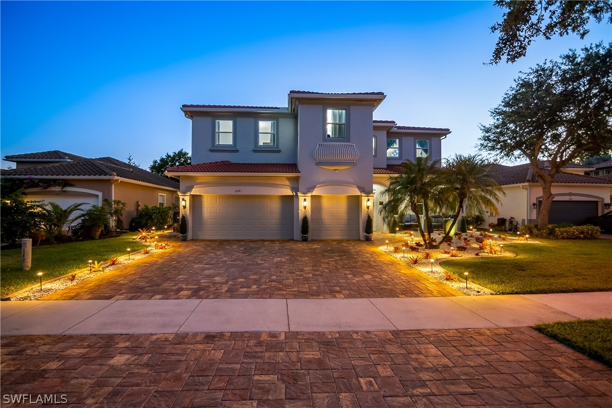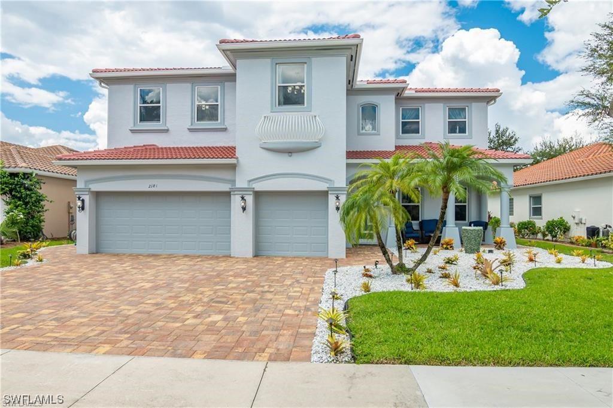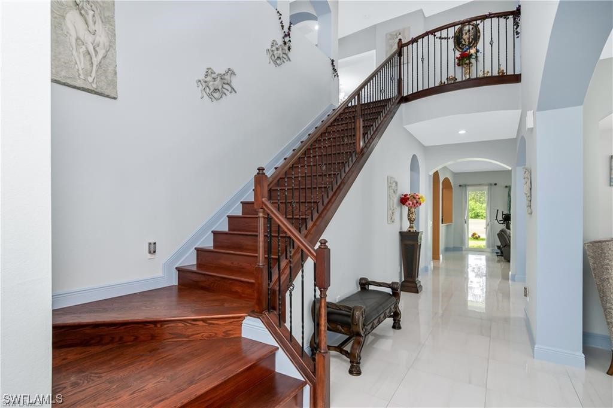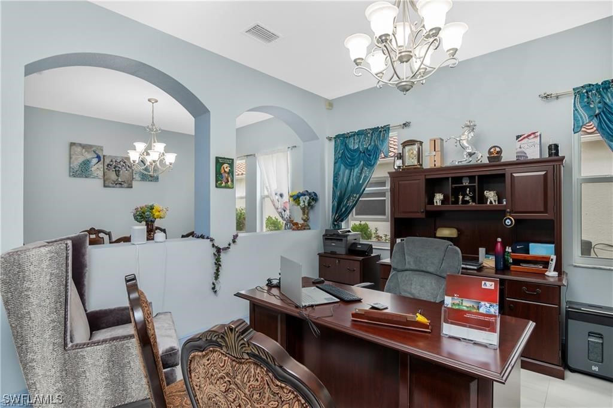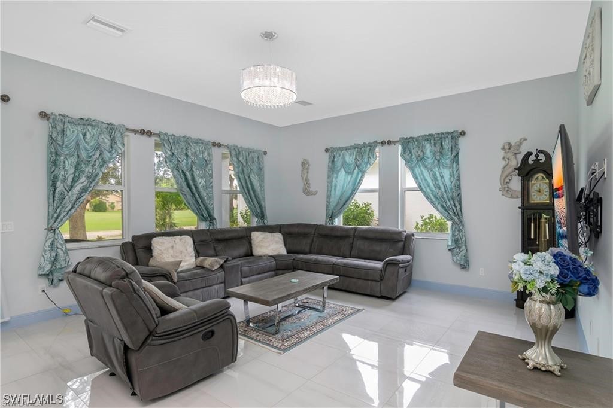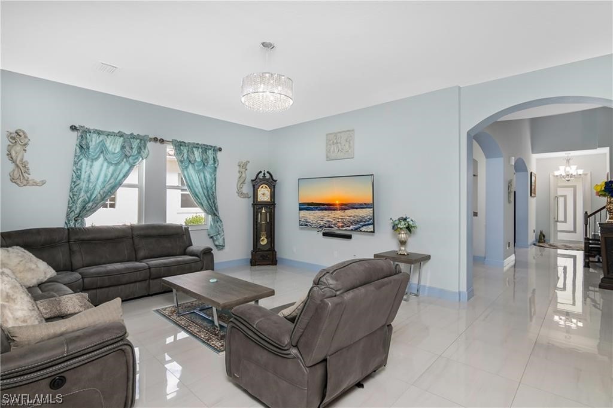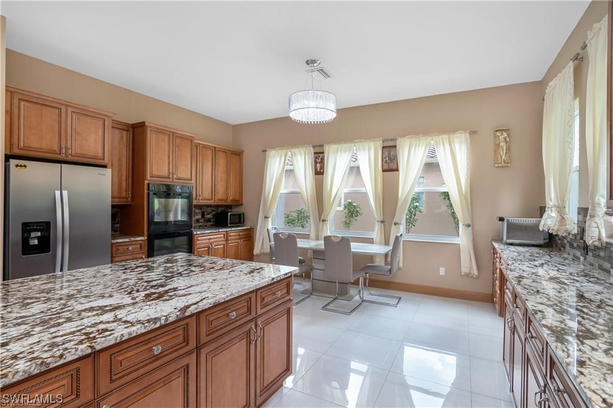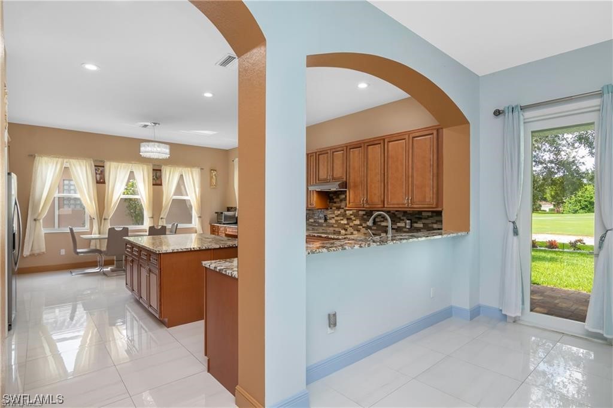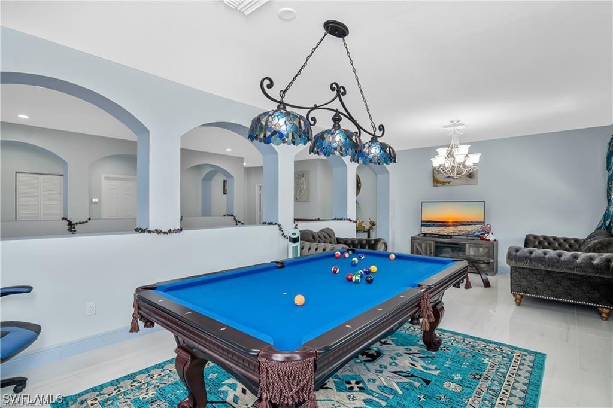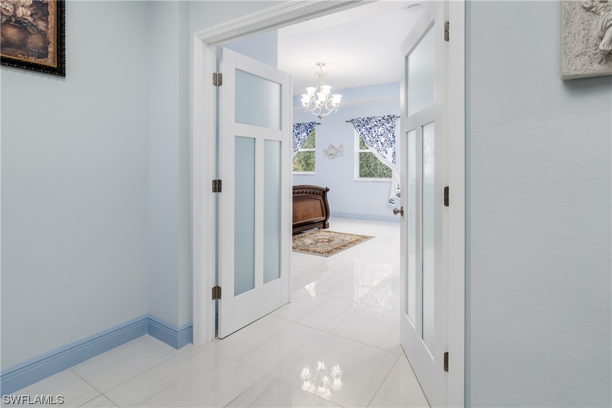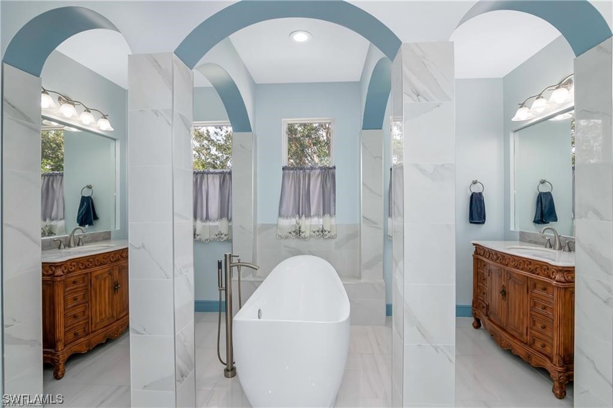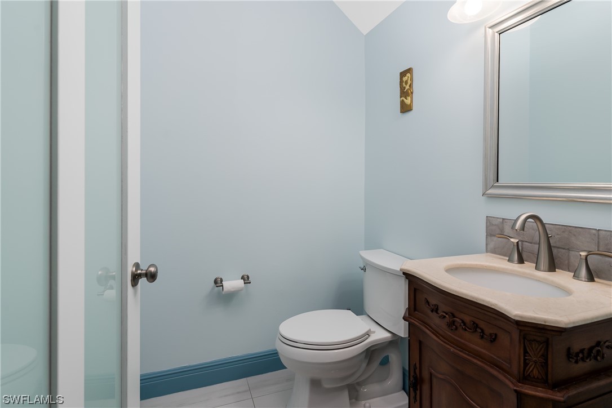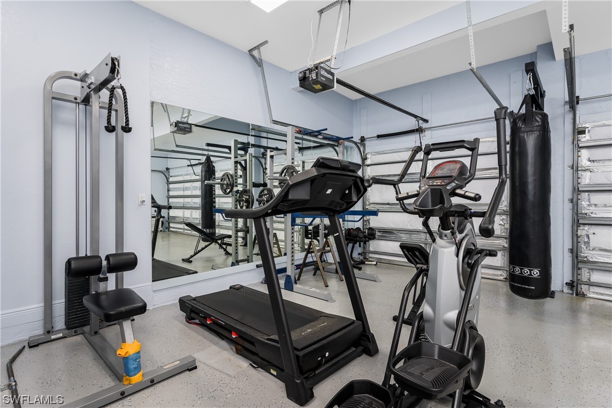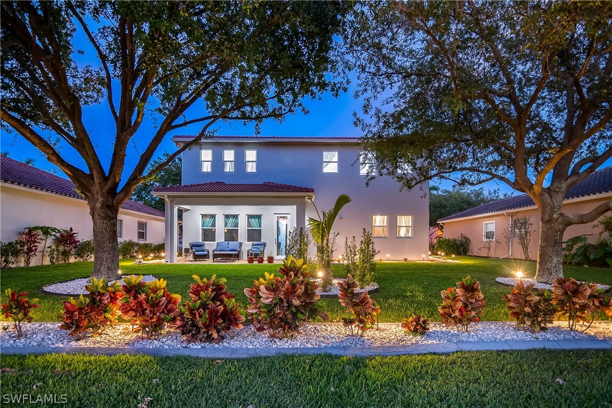
2181 Vardin Place
Naples Fl 34120
5 Beds, 4 Full baths, 1 Half baths, 4466 Sq. Ft. $1,970,000
Would you like more information?
This house is a MASTER PIECE AND ABSOLUTELY GORGEOUS! The owner has used the very best contractors/designers/parts and equipment to COMPLETELY & FULLY RENOVATE this house. No expense spared in redefining this exquisite estate! All new furniture & exercise equip included! The home has: A Brand new Roof & Gutters. 43 hurricane proof windows & 3 doors. Forest Pulido tile 24"x 24" throughout the entire home & new fog glass doorst! New portable generator with easy flip switch to power the home. All bathrooms completely renovated with new vanities/toilets. New kitchen with solid wood cabinets, level 4 granite counter top. All new appliances! New staircase. Fresh paint inside & out. 2 new A/C units. New water heater. New landscaping with lighting. New pavers (Stonehurst Autumn Blend) in the driveway, front entrance & both walkways & both patios. New Modern Chandeliers in every room. Climate controlled 3 car garage. Real wood custom made shelves in all closets, pantry & garage. For added convenience, an additional Washer/Dryer has been installed in the master bathroom. Portable A/C during a power outage. Low HOA fees! Home is located right on fairway #2 and private golf carts are allowed!
2181 Vardin Place
Naples Fl 34120
$1,970,000
- Collier County
- Date updated: 04/30/2024
Features
| Beds: | 5 |
| Baths: | 4 Full 1 Half |
| Lot Size: | 0.22 acres |
| Lot Description: |
|
| Year Built: | 2006 |
| Parking: |
|
| Air Conditioning: |
|
| Pool: |
|
| Roof: |
|
| Property Type: | Residential |
| Interior: |
|
| Construction: |
|
| Subdivision: |
|
| Amenities: |
|
| Taxes: | $4,576 |
FGCMLS #223073528 | |
Listing Courtesy Of: Michael Barnebee, Waterfront Realty Group Inc
The MLS listing data sources are listed below. The MLS listing information is provided exclusively for consumer's personal, non-commercial use, that it may not be used for any purpose other than to identify prospective properties consumers may be interested in purchasing, and that the data is deemed reliable but is not guaranteed accurate by the MLS.
Properties marked with the FGCMLS are provided courtesy of The Florida Gulf Coast Multiple Listing Service, Inc.
Properties marked with the SANCAP are provided courtesy of Sanibel & Captiva Islands Association of REALTORS®, Inc.


